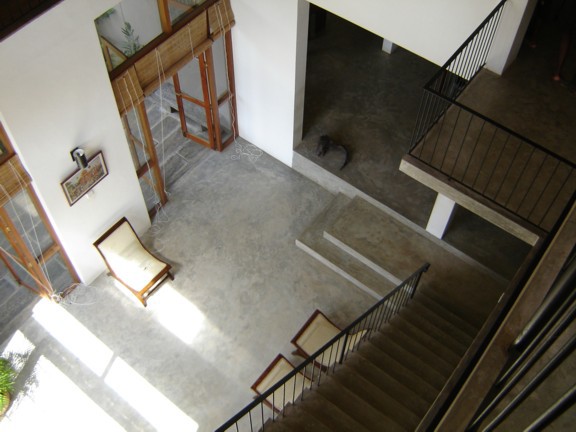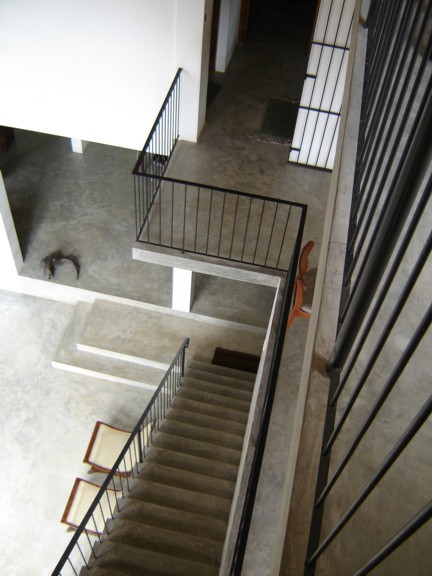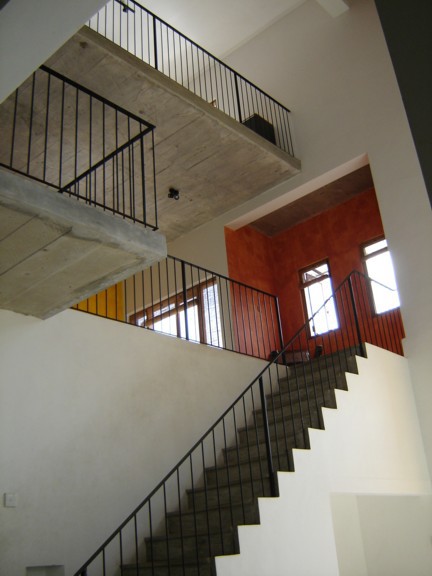


This is a typical Tropical Asian House whichsits on a 20-perch land, occupying less than half of the site extent, there bymaximizing the garden area. The design concept was to maintain the indoor – outdoor relationship throughout, while creating a series of less complicated,simple, free flowing spaces, that reflect the humble and down to earth lifestyle of the owners.
Thisfour-bedroom house consists of three floors in order to minimize land use. Theexternal face of the building makes an expression of an introverted house withits small openings and high boundary walls. The large Jack tree at the entrancewelcomes the visitor while cut outs in the entrance parapet wall offer glimpsesof the main garden of the house before entering. A double height, open-to-skyentrance court leads on to the internal spaces of the house. The main diningarea having a long dining table and two benches opens out to an out door diningspace overlooking the garden. The living area with its triple height volume isthe main space or the main hub of the house, which keeps all other spacesvisually linked. Tall glazed timber folding windows connect the living area tothe large garden on one side and to a reflecting pool on the other. A roughstone paved verandah acts as the intermediate space between the living and thegarden.
Largeopenings covered with fixed and openable steel grills at the ground floor alongwith the triple height volume of the living space help to maintain free aircirculation throughout the day. Minimum use of furniture in this house alsoadds to enhancing the spacious quality. As a result, the minimalist spaces inthis house make both the user and the visitor physically and psychologicallycomfortable.
Thisfour-bedroom house consists of three floors in order to minimize land use. Theexternal face of the building makes an expression of an introverted house withits small openings and high boundary walls. The large Jack tree at the entrancewelcomes the visitor while cut outs in the entrance parapet wall offer glimpsesof the main garden of the house before entering. A double height, open-to-skyentrance court leads on to the internal spaces of the house. The main diningarea having a long dining table and two benches opens out to an out door diningspace overlooking the garden. The living area with its triple height volume isthe main space or the main hub of the house, which keeps all other spacesvisually linked. Tall glazed timber folding windows connect the living area tothe large garden on one side and to a reflecting pool on the other. A roughstone paved verandah acts as the intermediate space between the living and thegarden.
Largeopenings covered with fixed and openable steel grills at the ground floor alongwith the triple height volume of the living space help to maintain free aircirculation throughout the day. Minimum use of furniture in this house alsoadds to enhancing the spacious quality. As a result, the minimalist spaces inthis house make both the user and the visitor physically and psychologicallycomfortable.








